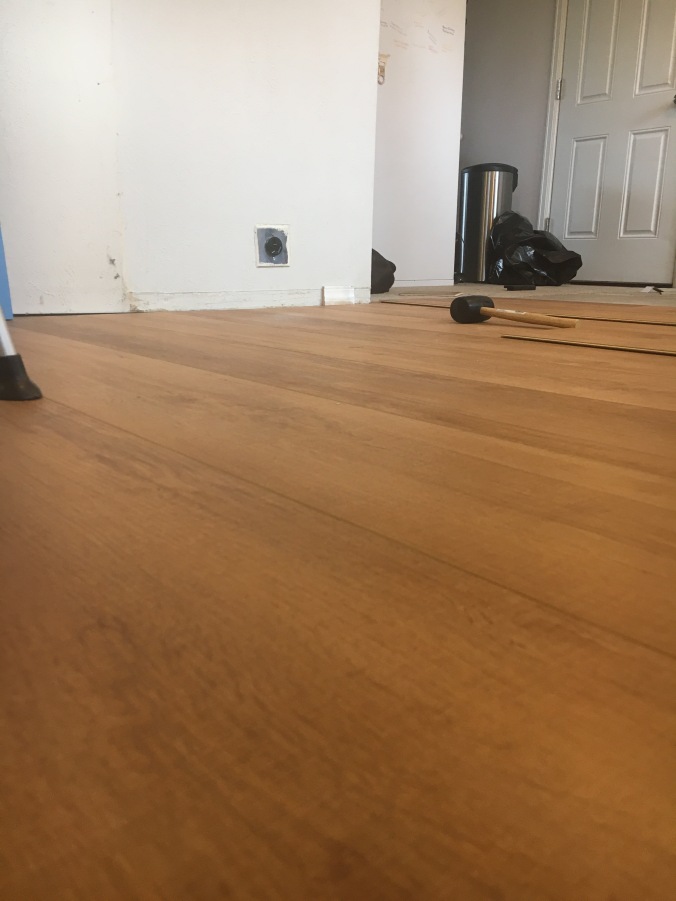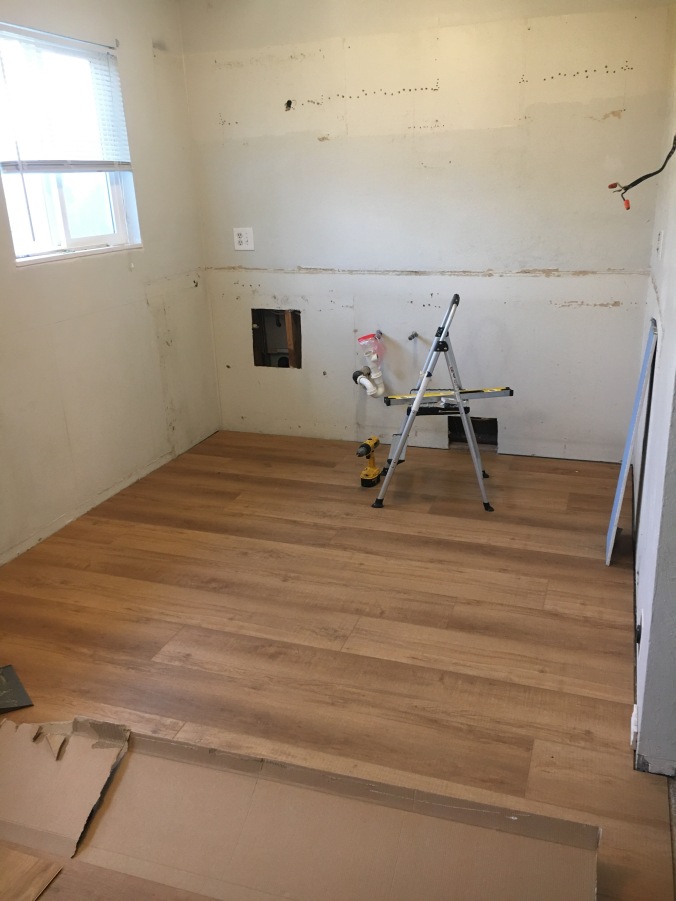Last month I began what I’m hoping will be a debt-free kitchen remodel. Since moving into this house, I have fantasized at every meal what kind of a difference a nice new kitchen would make. My house was built in the early 1970s and it shows in many ways, not the least being the kitchen. The kitchen had two very small sections of countertop on either side of the sink, barely enough to line up plates, let alone chop, mix, store, decorate, knead, or anything else that happens in a kitchen. I am convinced that everyone who has lived in this house either are out a lot, ate out of boxes, or just didn’t eat. Somewhere along the way, previous owners raised the wall cabinets to the ceiling, which served only to highlight how crooked the ceiling is and eliminate half of the storage for being out of reach. A small dining area sat adjacent to the kitchen.

At 5’7″ I’m not a short woman, but I can’t use the top shelf of any of the wall cabinets. Take note of the increasing gap along the ceiling.
Since I can’t really afford to change the footprint, and a tiny dining area is not a must for me, I opted to take over the entire space for the kitchen. Some things that I absolutely wanted:
- An efficient work triangle.
- More counter space. So much more counter space.
- A small pantry unit for non-perishables.
- Open, light space.
- Durable flooring.
- Would like: an eat-in counter
The first thing to buy was a new floor. After looking at nearly every option I decided on Core-tec HD laminate flooring and it is AMAZING. This house will likely be a rental at some point so I’m trying to think in terms of durability for at least a decade to come, possibly in the absence of my care. A problem that I encountered with less expensive laminates was that they appeared shiny in direct sunlight, of which I get plenty with two southern facing windows. The Core-tec looks great under direct light, has a realistic texture, and-best of all-a lifetime residential warranty and it is 100% waterPROOF (not water resistant). It was also borderline insulting how easy the boards were to install–the BF and a friend did the entire floor in less than a day having never worked with the stuff before. The Core-tec comes with a cork underlayment, which helped keep the cost to less than $800 for the product, tax, and delivery to a local store.

For the cabinets I decided to go with IKEA. Most complaints seemed to be from people whose livelihood depends on seeing IKEA fail, and for a fraction (literally, about 1/3) of the cost I could get better cabinetry, Blum soft close hardware, and access to all of the interior organizers designed to work with the new Sektion cabinetry system. I waited for a kitchen sale and got 20% directly off of the purchase price, bringing the cabinets in under $5000, including tax and home delivery.

I originally didn’t want to leave the one wall empty, but the odd length made it nearly impossible to fit corner cabinets in any meaningful way.
I chose the Bodbyn grey cabinet faces, with the intention of getting some kind of white countertop. I love the look of grey and white kitchens. The sink was a bit tricky since I had originally designed it next to the eat-in, and made a last minute change in-store when I was told that that that would not work. In the end, I got a single bowl farmhouse sink and one of the IKEA dishwashers, which are rated second to Bosch for the price range. I also purchased one of their exhaust hoods that can hold spice jars around the edge. I purchased my drawer pulls, faucet, and countertops elsewhere to match what I had in mind.
Some problems encountered so far:
- The room is neither level nor square.
- The wall lengths are odd, and do not lend themselves to easy design for standard sized cabinets, appliances, etc.
- The windows are horribly, horribly placed and do not allow for wall cabinets in the corners.
- All of the appliances changed location, meaning new electrical and plumbing. Permits are not overly expensive, and it has been more of an inconvenience.
- Extensive drywall damage meant that it was easier to just replace the drywall, adding an unexpected cost.
- The floor vent was originally located next to the refrigerator and is now covered with cabinets. We removed it prior to installing the floor, knowing that it would need to be relocated. We ultimately decided to move it under the eat-in.




